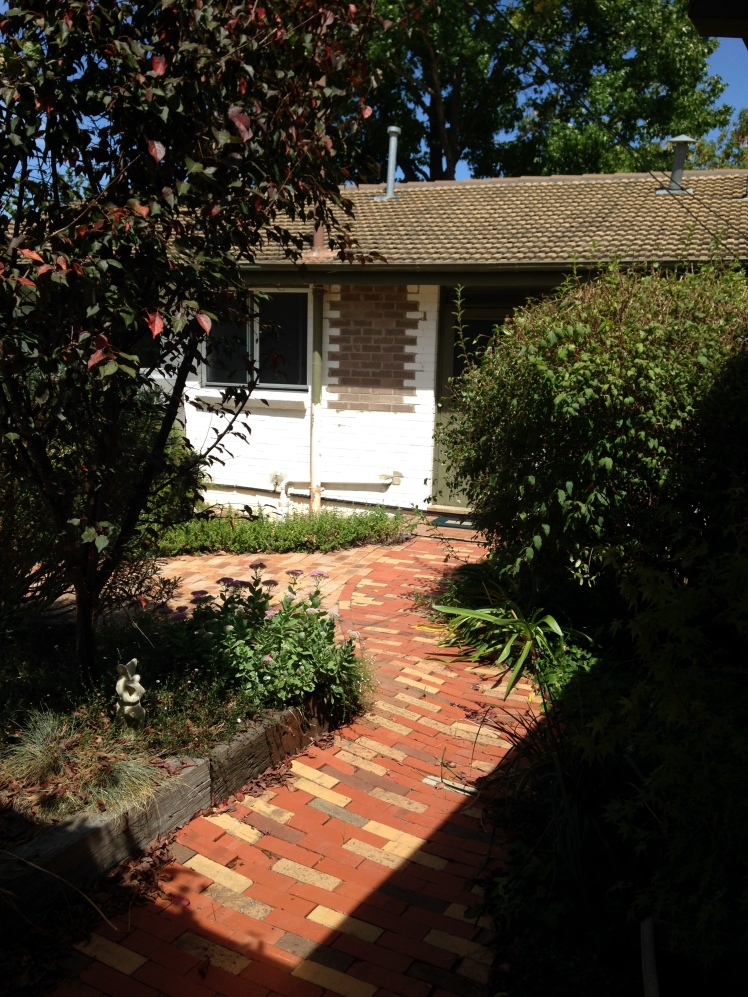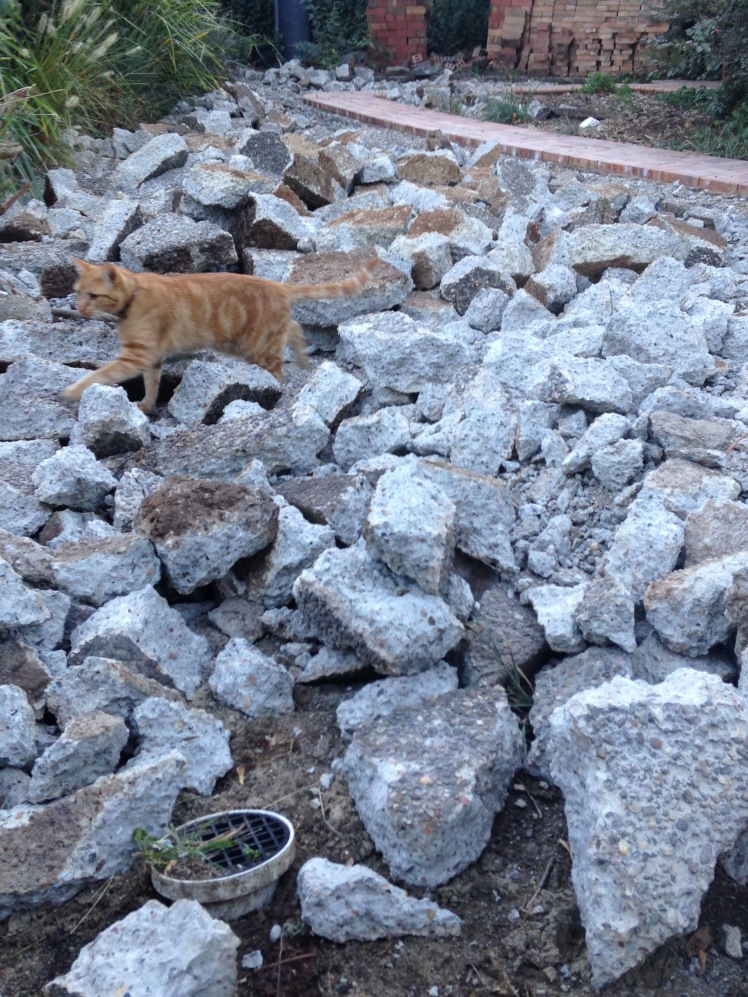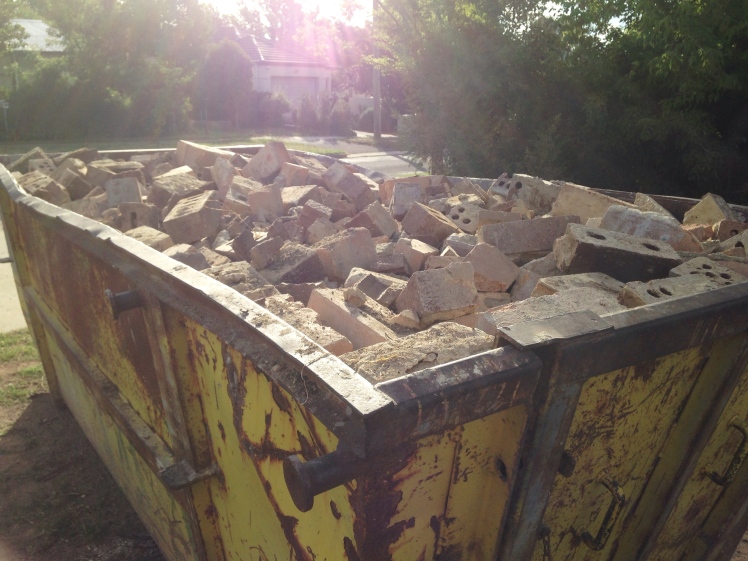Over the holidays, my other half smashed it out in the back yard pulling up seemingly never-ending cubic metres of concrete and tearing down the old pergola. The garden had a swimming pool that had been filled in by the previous owners which was dug up by the earthworks machinery earlier on in the renovation. But that still left us the Mr with the job of filling up skip after skip with concrete, paving, bricks, the old jacuzzi and pergola. I think he did a pretty good job!
Our primary goal for the back yard was to retain as many of the trees and plants as possible but clear out the mishmash of hardscaping to create a few defined, greener, open spaces. You can see from the site plan below that there is a lot going on! We were originally going to keep the pergola but it was blocking a lot of the northerly sunlight from the new living areas and needed a tonne of work so we opted instead to remove it and do a larger lawn area and relocate the outdoor entertaining area off the kitchen/family room.

Here are a few photos of what it looked like before.




…and in demolition phase..



Now that the demolition is complete, you can see that the size of the garden is quite generous. We’ve brought back the professionals to breath some life into it by putting in some lawn, building up the perimeter plantings, creating a small courtyard off the kitchen/lounge room and paving a new outdoor entertaining space off the family room. We’re also going to establish a screen between the garden and carport and restore the barbeque area.


We are going to need some outdoor furniture for the paved entertaining area (above). It is approximately 4.5 x 4.5m and about a metre of that on the right side will need to be kept clear for access to the clothesline around the side of the house. What do you think would look better – a lounge setting or large table and chairs?
Excellent job so far on your landscaping project. I agree with Gina on having a lounge seating. It would make entertaining more fun and comfortable where guests can freely move around. I can already imagine a beautiful garden and an amazing transformation on your outdoor space.
LikeLike
Thanks Danny! In the end, we left the space open so people could walk through the garden more easily but I think if we had lived there long-term, the lounge seating would definitely have been the way to go!
LikeLike
Wow, you’ve done so much out here! Huge transformation and seems the house can now breathe. Looking forward to seeing the finished landscaping as I’m needing inspiration on that front too 🙂 I vote for outdoor lounge because you can always eat at a lounge but it’s harder to relax at a dining table x
LikeLike
Thanks for the input, I think I am leaning towards some lounge seating and you make a good point about the comfort factor!
The boys have sure done an amazing job. I used to hate stepping out into the garden but now it feels like a much more inviting, usable, spacious place to be. I can’t wait to see your outdoor spaces come together too 🙂
LikeLike